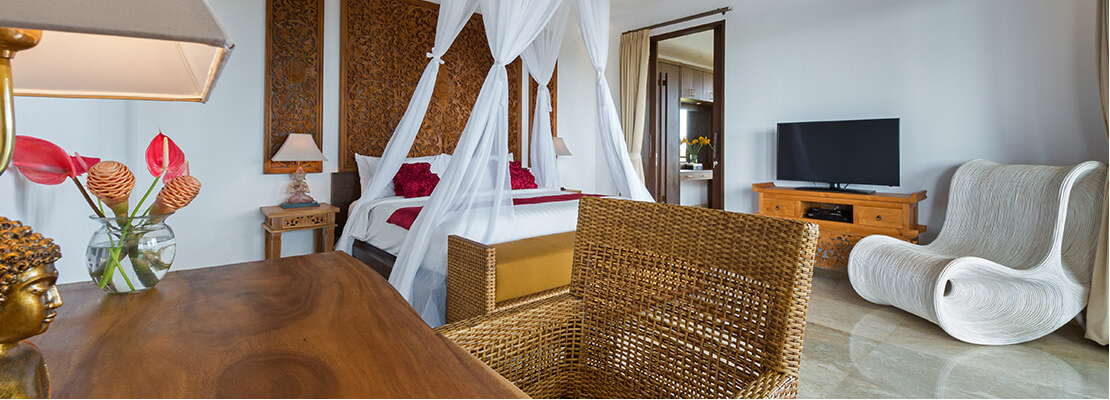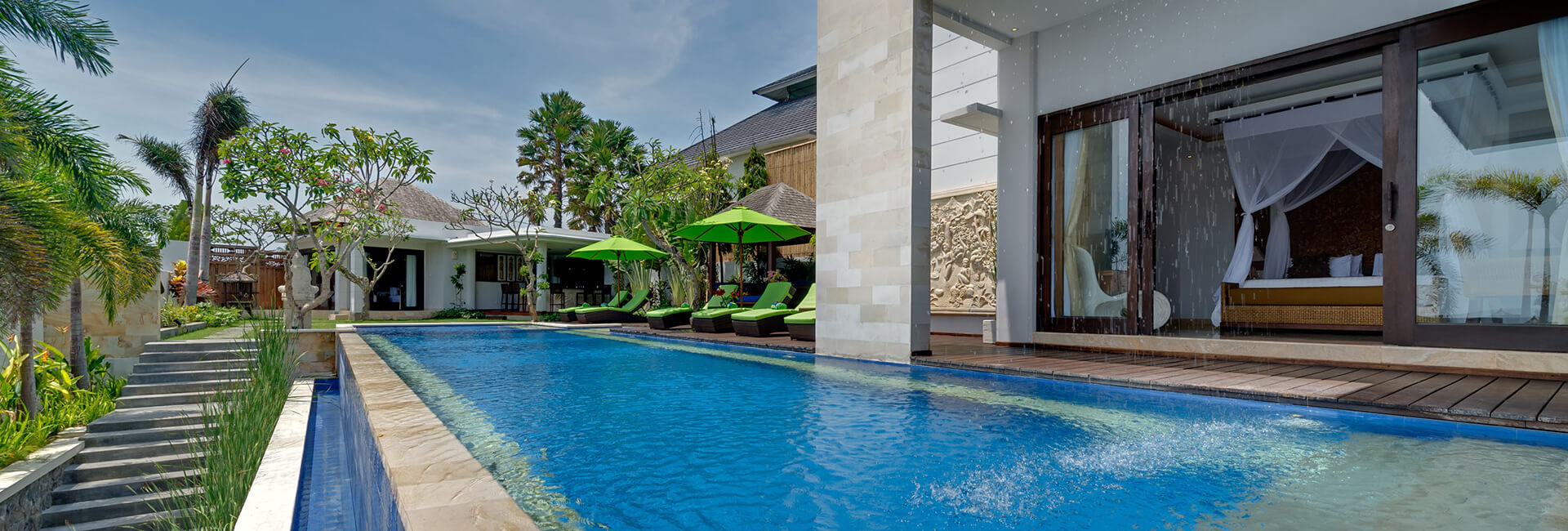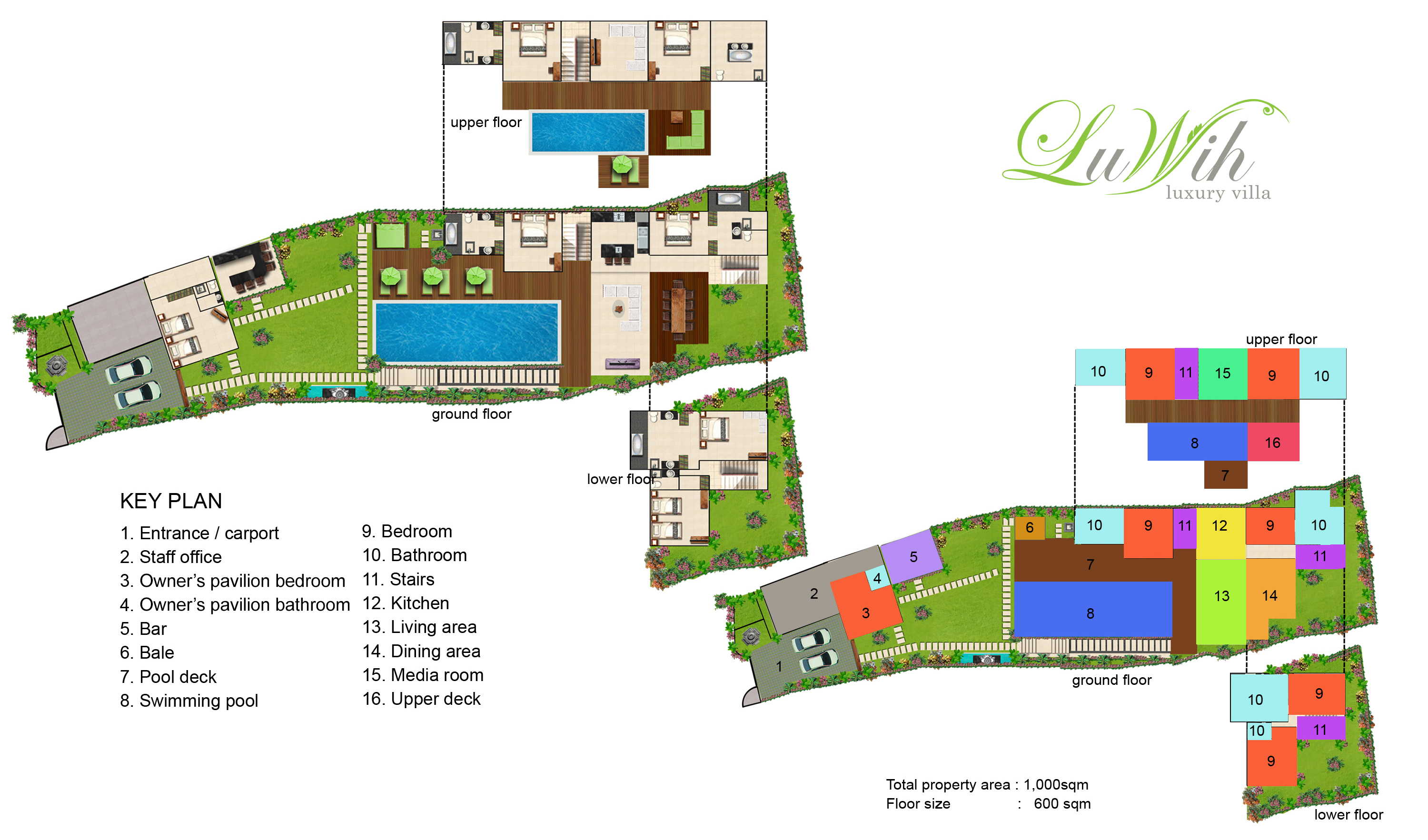Explore the Villa
Villa Layout
From Villa LuWih’s secure carpark, stepping stones lead across a lawned garden, passing the open-fronted pool bar and one of the pools before reaching the main villa building which faces out to the unobstructed, wide ocean views.
On the villa’s ground floor are two bedrooms a living room, a modern fitted guest kitchen with breakfast bar, and a separate dining room. Up one level are two further bedrooms, the media room, the second swimming pool, and a sitting area surrounded by folding glass doors that can be opened up to the tropical air. Finally, stairs from the ground floor lead down to a lower level where two more bedrooms are privately housed and open onto a small walled garden.
Living areas
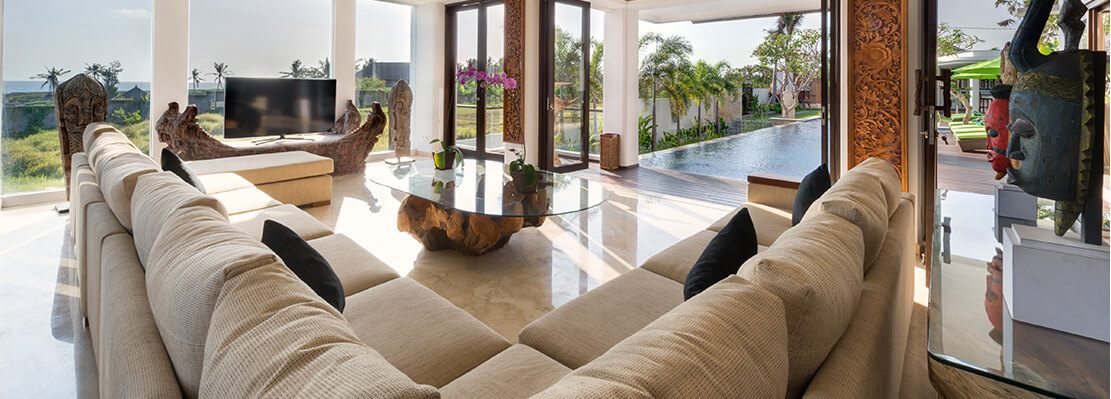
Living and dining
Villa LuWih’s expansive ground floor living space has the relaxed air of a stylish, contemporary beach house. Décor is simple and peppered with interesting Indonesian artefacts and natural wood pieces that echo the beach house theme. Banks of floor-to-ceiling windows on three sides of this room bring the outdoors in and provide uninterrupted views of the famous surf breaks of Pererenan beach. A huge U-shaped sofa surrounds a beautiful glass-topped coffee table with a natural wood base, and traditional Balinese stone carvings.
Up one step to the rear of the living area is a fully equipped, custom designed kitchen that makes entertaining a breeze. Gather around the six-seater, granite-topped island bar while the chef prepares your breakfast or strike up conversation over a pre-dinner glass of wine . Adjoining the living room via French doors, the formal dining room has a wood floor, a high ceiling and is almost entirely surrounded by glass evoking the ambiance of elegant alfresco dining but with all of the comfort of a cool indoor space. The solid, beautifully grained teakwood dining table seats 12 people comfortably, while an open-air balcony allows the sounds of mother nature to filter into the peaceful atmosphere of this sophisticated dining space.
Media room
Located on the upper level and overlooking the pool is Villa LuWih’s state-of–the-art media room. This air-conditioned space has glass sliding doors that lead out to the upper pool and has beautiful views over Pererenan Beach. Outfitted with a large, comfortable L-shaped sofa, glass topped coffee table and wooden paddle ceiling fan, this room is the place to be when you want an escape from the heat. Watch your favourite stars come to life on the giant 60-inch flat-screen TV with Apple TV, live out your fantasies with the latest PlayStation game, or chill to some soothing tunes on the surround-sound system. This room has it all, and is a great entertainment space for adults and children alike.
Outside space
A special feature at Villa LuWih is the dramatic waterfall that cascades down from the upper level swimming pool to the impressively proportioned 12 x 4-metre lap pool flanking the living area. With a thoughtfully designed 4 x 4-metre shallow area for the kids at one end, this delightful oasis will keep everyone happy. Brightly cushioned sun loungers line the west-facing side of the pool together with a shady relaxation balé that just begs you to curl up on its comfortable cushions with a long cool drink and a good book. Fringed by tropical foliage within the villa’s small but perfectly formed garden is a chic open-air bar that seems to exert an ever stronger magnetism as cocktail hour approaches and the sun begins to set.
For a quiet escape and more romantic sunset views, head up to LuWih’s upper level pool. At the far end of the water is a decked sitting area furnished with an L-shaped wicker sofa adorned with colourful cushions. The folding glass doors surrounding this room make it a wonderfully flexible indoor—outdoor space. On the far side of the pool is a glass-fronted balcony where two double daybeds lie poised to soak up the sun and the ocean panorama.
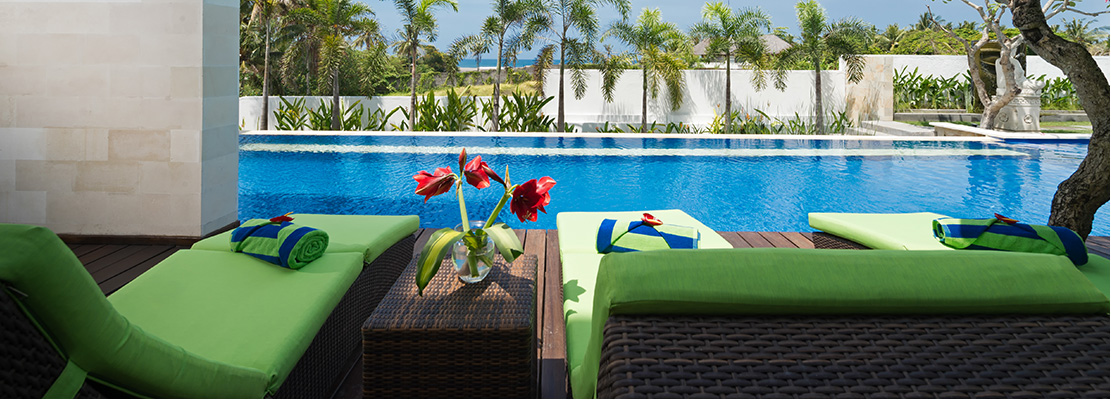
Bedrooms
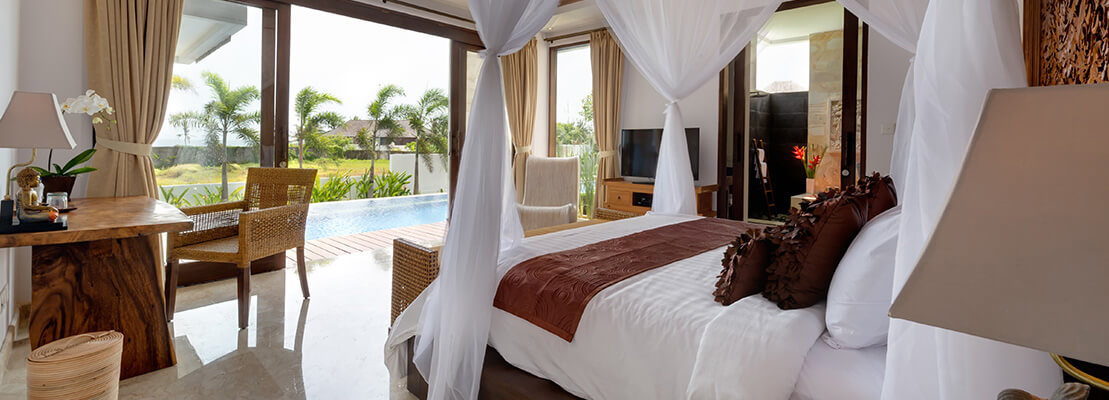
Villa LuWih offers six spacious, luxurious, air-conditioned ensuite bedrooms. Intricately carved wooden panels form ornate backdrops to the beds, all of which are dressed in crisp linen, accented in brightly coloured silks and swathed in romantic white-net canopies. With marble floors, white walls and simple but elegant wood and rattan furniture, bedrooms are equipped with 40-inch flat-screen TVs and telephones.
The two bedrooms on the lower ground floor make an ideal family suite. The king-bedded room has its own sitting area and a bathroom fitted with a twin vanity, rain shower, and sunken bath. Next door is a twin-bedded room, ideal for children. From both rooms, sliding glass doors open onto a landscaped walled garden.
On the ground floor are two elegant king-bedded rooms, one facing the pool through floor-to-ceiling sliding glass doors and the other with sea views through the glass fronted living area.
Occupying the villa’s top floor, are the remaining two bedrooms. Both are furnished with king beds and present fine ocean views through walls of sliding glass doors.
